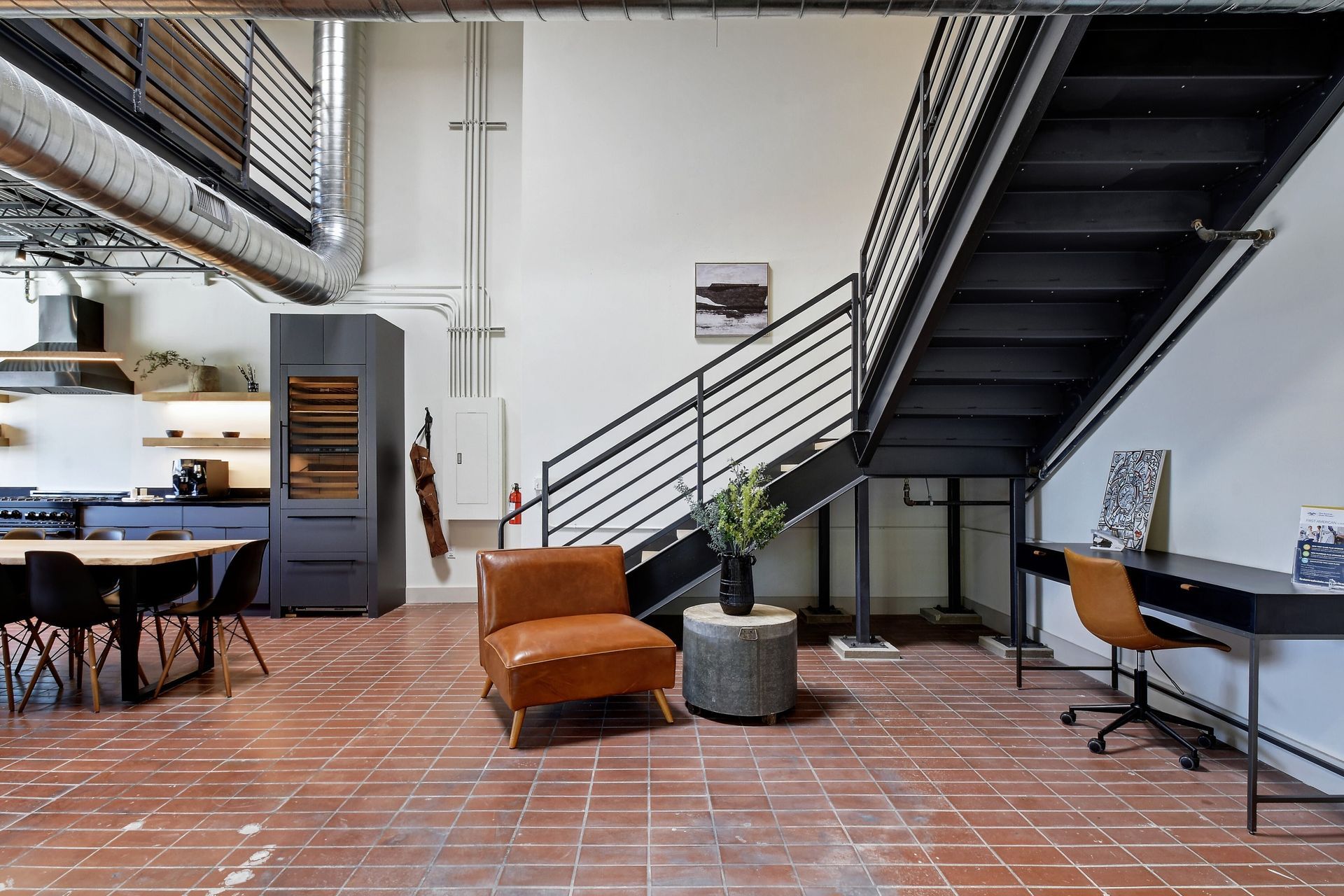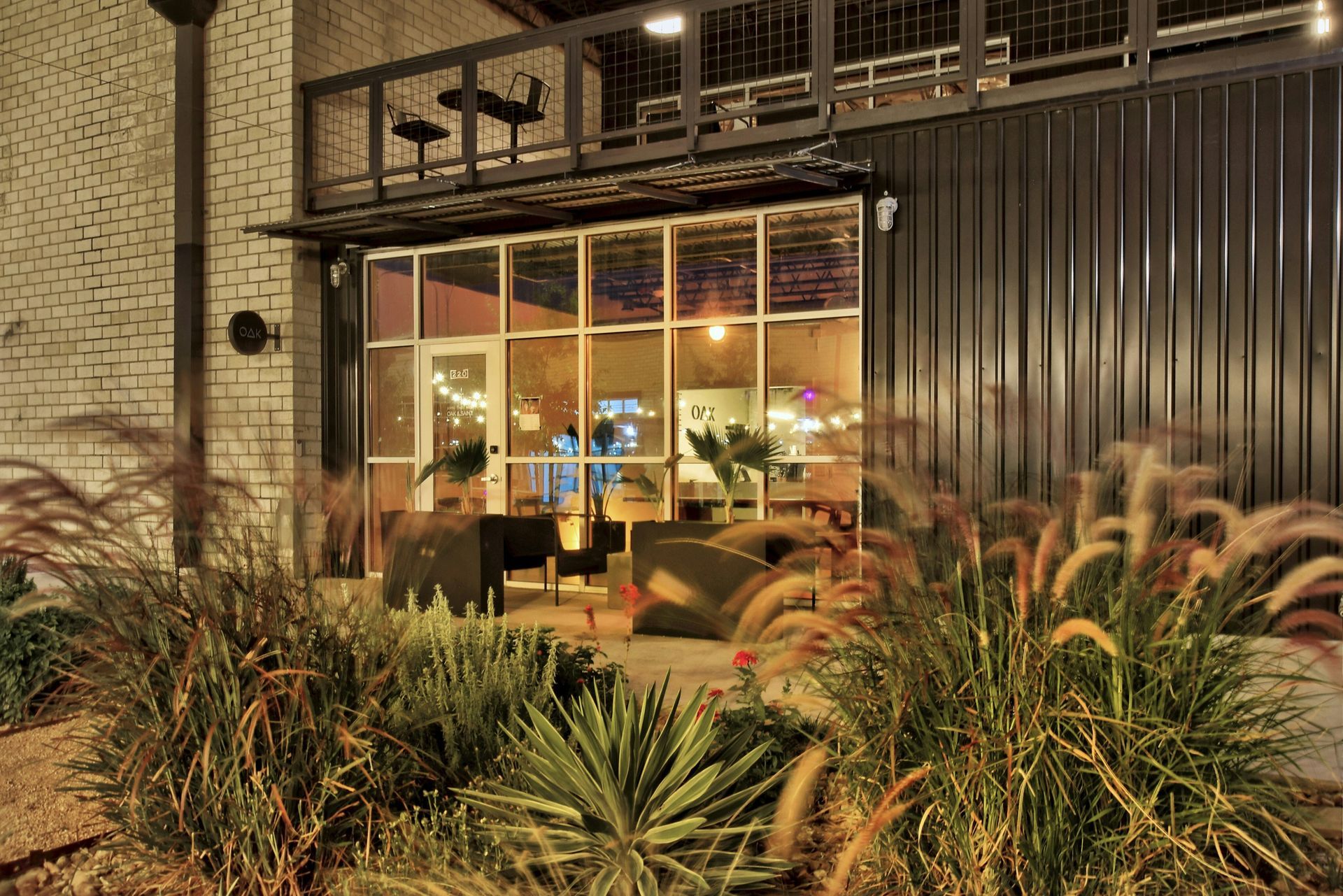Amenities at The Andy
Loft Amenities
Get a spacious live/work loft with one-of-a-kind industrial design built from the foundations of the Handy Andy distribution center. You’ll enjoy modern finishes, high ceilings, and open-concept living spaces with unique personality.
Industrial Loft Aesthetic with Concrete Floors and Exposed Masonry
Large, Open-Concept Floor Plans
Soaring 22’ to 23’ Ceilings
Dedicated Covered Parking
2 Full Baths Plus an ADA-Compliant Half Bath
Smart Home Enabled
Private Yards in Select Units
Storefront Glass Facings with Abundant Natural Light
High-End Finishes
High End Modern Cabinetry with Soft Close Slab Doors and Drawers
Quartz Countertops
Matte Black Plumbing Fixtures
Designer Lighting Fixtures
Custom Architectural Stairs and Steel Mezzanine Railing

Community Amenities
With on-site dining, retail, and office spaces plus lush outdoor courtyards, The Andy is truly a destination unto itself within the vibrant East San Antonio Corridor.
Covered Parking
Water & Fire Feature
Expansive Outdoor Courtyard
Courtyard Seating and Grill
Controlled Access Gates
Proximity to Major Venues

Commercial Spaces Available for Lease
The Andy’s commercial spaces are designed for businesses that thrive on visibility and flexibility. Offering over 40,000 square feet of leasable space, The Andy supports a variety of uses from retail storefronts to creative studios and offices. Individual units range from 1,260 to over 5,000 square feet, with options to combine spaces for larger tenants who need up to 33,000 square feet. Each unit features an open, industrial design ideal for customization, complemented by competitive base rents and high-traffic access. Located just minutes from IH-35, IH-37, and IH-10, The Andy is ideal for businesses with regional distribution needs or that benefit from foot traffic near major San Antonio venues like the Frost Bank Center and Freeman Coliseum.
Contact Us
We will get back to you as soon as possible.
Please try again later.
